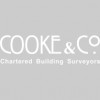
Applies to conventional properties in a reasonable condition, not non-traditional property. A mid-price, mid-range service using a standard form to focus on urgent or major problems. Suitable for all properties, particularly listed buildings, older properties, those of unusual construction, renovated buildings. The most comprehensive technical report on the market.
Suitable for all properties but particularly where interior fittings & services don't need to be surveyed. Abridged version of the Building Survey homing-in on the main structural components, ie the roof, walls & floors. This type of report is often called for by a Valuation Surveyor acting for a mortgage lender in connection with a property sale.
It provides assurances that the property has no major structural faults. Very prompt clear communication and delivered an excellent survey report within a tight time schedule - Clare Fozard, Beverley. I would highly recommend Cooke & Co. Both survey and report were completed well within the quoted time of 2 weeks.
Suitable for all properties but particularly where interior fittings & services don't need to be surveyed. Abridged version of the Building Survey homing-in on the main structural components, ie the roof, walls & floors. This type of report is often called for by a Valuation Surveyor acting for a mortgage lender in connection with a property sale.
It provides assurances that the property has no major structural faults. Very prompt clear communication and delivered an excellent survey report within a tight time schedule - Clare Fozard, Beverley. I would highly recommend Cooke & Co. Both survey and report were completed well within the quoted time of 2 weeks.
Services
Boundaries
Report
We are able to produce accurate site plans to assist in resolving boundary issues and for Land Registry purposes.
Following a site survey, using either conventional or laser measuring equipment, we produce an accurate CAD site plan in paper and electronic format (PDF).
A site plan can be Land Registry compliant so it can be lodged by a solicitor with a property's registration document.
This may be necessary, for example, where a plot of land is to be sub-divided on sale.
Where the plan is required in connection with a dispute, we will show the physical features on the ground and an opinion as to where we consider the legal boundary lies.
Following a site survey, using either conventional or laser measuring equipment, we produce an accurate CAD site plan in paper and electronic format (PDF).
A site plan can be Land Registry compliant so it can be lodged by a solicitor with a property's registration document.
This may be necessary, for example, where a plot of land is to be sub-divided on sale.
Where the plan is required in connection with a dispute, we will show the physical features on the ground and an opinion as to where we consider the legal boundary lies.
Insurance Claims
Report
If you have noticed cracks appearing in your property, you may wish to obtain a professional opinion before making an insurance claim for subsidence damage or to provide peace of mind that the damage is not serious.
Cooke & Co Chartered Building Surveyors possess the requisite expertise to make a full assessment of the damage and to advise you accordingly.
Invariably, the problem can be overcome by cosmetic repairs.
This might include localized repointing, plastering and redecorations.
However, if subsidence is found, then we can work with your insurers, if required, to provide professional advice, in order to eradicate the cause, monitor the damage if necessary, procure contractors tenders and oversee the remedial works.
Cooke & Co Chartered Building Surveyors possess the requisite expertise to make a full assessment of the damage and to advise you accordingly.
Invariably, the problem can be overcome by cosmetic repairs.
This might include localized repointing, plastering and redecorations.
However, if subsidence is found, then we can work with your insurers, if required, to provide professional advice, in order to eradicate the cause, monitor the damage if necessary, procure contractors tenders and oversee the remedial works.
Architectural
Report
Cooke & Co are able to provide CAD design services for residential extensions and conversions.
This service will include an initial consultation with you to assess your requirements, to advise on the feasibility of your proposals, and to outline design alternatives.
We will advise as to whether your proposals will require the submission of a planning application, or whether permitted development rights would apply.
We will produce drawings for the building regulations submission and provide any amendments as required to obtain approval.
This service will include an initial consultation with you to assess your requirements, to advise on the feasibility of your proposals, and to outline design alternatives.
We will advise as to whether your proposals will require the submission of a planning application, or whether permitted development rights would apply.
We will produce drawings for the building regulations submission and provide any amendments as required to obtain approval.
Reviews

Be the first to review Cooke.
Write a Review

